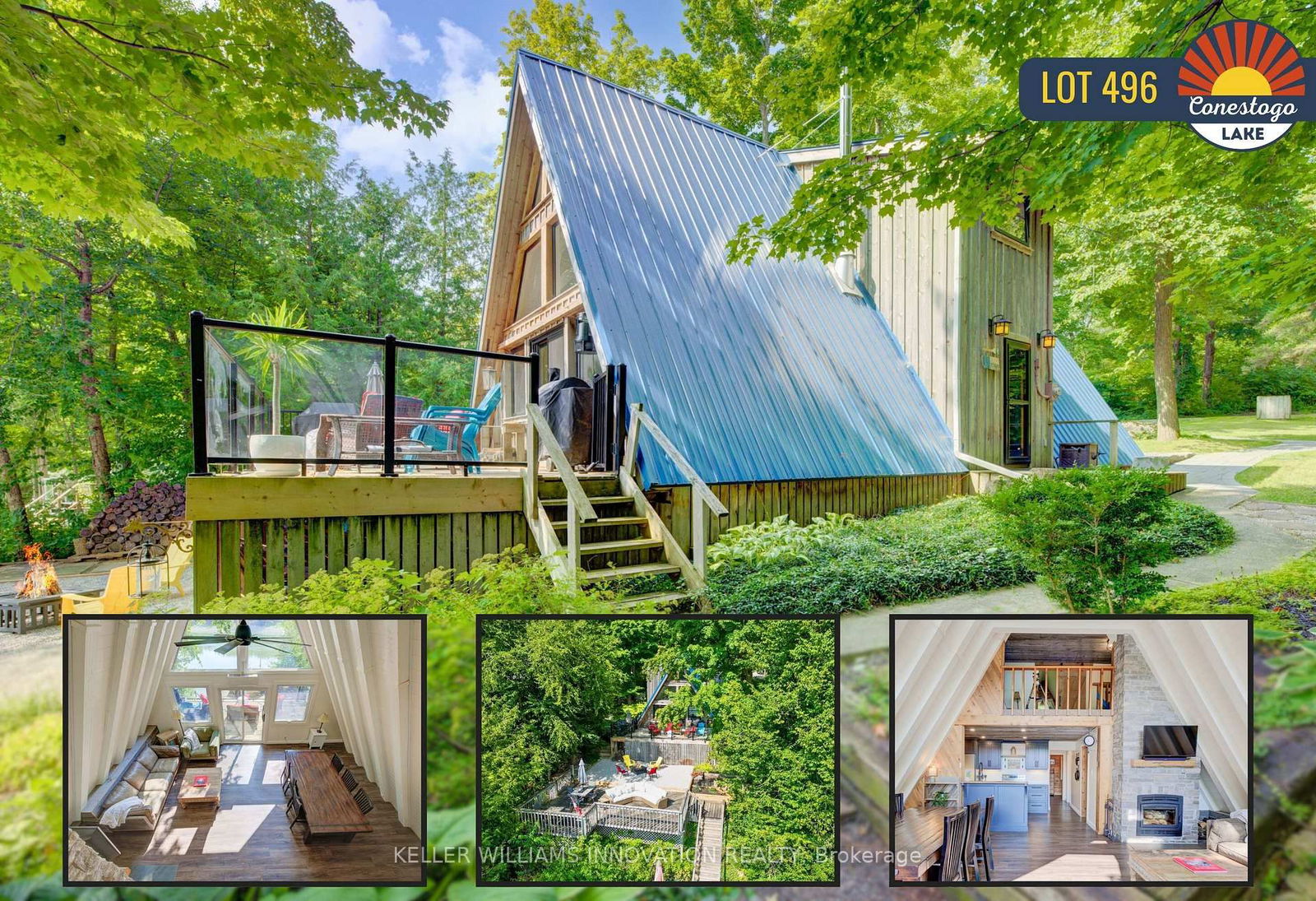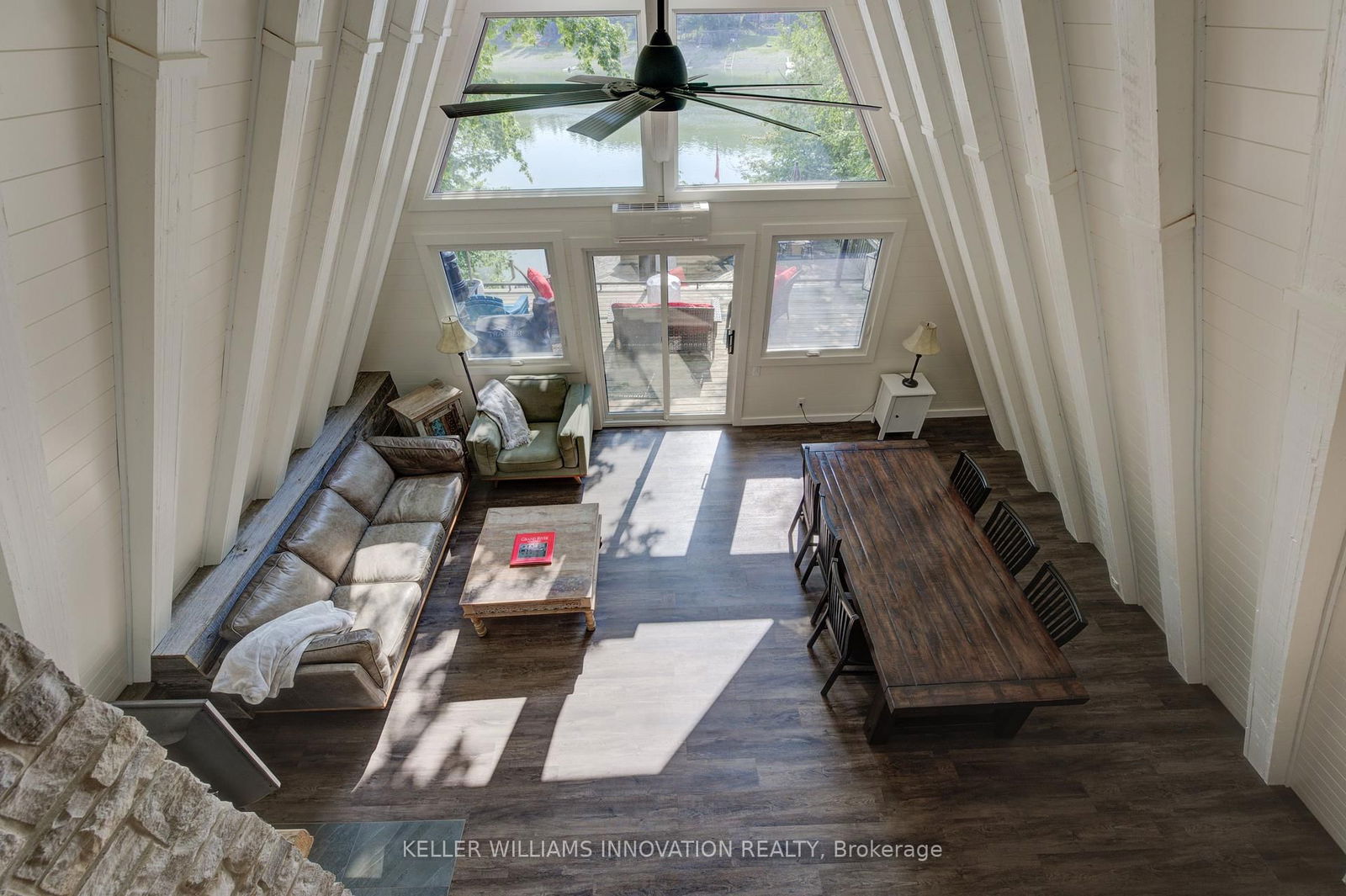Overview
-
Property Type
Detached, 2-Storey
-
Bedrooms
4
-
Bathrooms
1
-
Basement
None
-
Kitchen
1
-
Total Parking
4
-
Lot Size
200x100 (Feet)
-
Taxes
$2,100.00 (2023)
-
Type
Freehold
Property description for L496 Road 5 North N/A, Mapleton, Rural Mapleton, N0G 2K0
Estimated price
Local Real Estate Price Trends
Active listings
Average Selling Price of a Detached
May 2025
$929,050
Last 3 Months
$832,339
Last 12 Months
$970,854
May 2024
$853,300
Last 3 Months LY
$990,267
Last 12 Months LY
$701,317
Change
Change
Change
Number of Detached Sold
May 2025
8
Last 3 Months
6
Last 12 Months
3
May 2024
3
Last 3 Months LY
2
Last 12 Months LY
1
Change
Change
Change
How many days Detached takes to sell (DOM)
May 2025
25
Last 3 Months
44
Last 12 Months
36
May 2024
17
Last 3 Months LY
15
Last 12 Months LY
24
Change
Change
Change
Average Selling price
Inventory Graph
Mortgage Calculator
This data is for informational purposes only.
|
Mortgage Payment per month |
|
|
Principal Amount |
Interest |
|
Total Payable |
Amortization |
Closing Cost Calculator
This data is for informational purposes only.
* A down payment of less than 20% is permitted only for first-time home buyers purchasing their principal residence. The minimum down payment required is 5% for the portion of the purchase price up to $500,000, and 10% for the portion between $500,000 and $1,500,000. For properties priced over $1,500,000, a minimum down payment of 20% is required.































